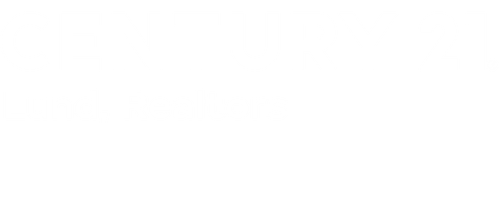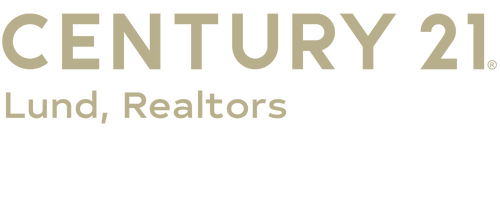


Listing Courtesy of:  Northwest MLS / Century 21 Lund, Realtors / Gary Fox
Northwest MLS / Century 21 Lund, Realtors / Gary Fox
 Northwest MLS / Century 21 Lund, Realtors / Gary Fox
Northwest MLS / Century 21 Lund, Realtors / Gary Fox 253 Green Water Drive Toledo, WA 98591
Active (77 Days)
$1,475,000
MLS #:
2394885
2394885
Taxes
$9,393(2025)
$9,393(2025)
Lot Size
5.14 acres
5.14 acres
Type
Single-Family Home
Single-Family Home
Year Built
2001
2001
Style
2 Story
2 Story
Views
River, Territorial
River, Territorial
School District
Toledo
Toledo
County
Lewis County
Lewis County
Community
Toledo
Toledo
Listed By
Gary Fox, Century 21 Lund, Realtors
Source
Northwest MLS as distributed by MLS Grid
Last checked Aug 19 2025 at 6:16 AM GMT+0000
Northwest MLS as distributed by MLS Grid
Last checked Aug 19 2025 at 6:16 AM GMT+0000
Bathroom Details
- Full Bathrooms: 2
- Half Bathrooms: 2
Interior Features
- Bath Off Primary
- Built-In Vacuum
- Double Pane/Storm Window
- Security System
- Walk-In Closet(s)
- Walk-In Pantry
- Water Heater
- Wired for Generator
- Dishwasher(s)
- Disposal
- Dryer(s)
- Microwave(s)
- Refrigerator(s)
- Stove(s)/Range(s)
- Washer(s)
Subdivision
- Toledo
Lot Information
- Dead End Street
- Drought Resistant Landscape
- Open Space
- Paved
- Secluded
Property Features
- Barn
- Cable Tv
- Deck
- Fenced-Partially
- Gated Entry
- High Speed Internet
- Outbuildings
- Propane
- Rv Parking
- Shop
- Sprinkler System
- Stable
- Fireplace: 0
- Fireplace: Gas
- Foundation: Poured Concrete
Heating and Cooling
- Forced Air
Flooring
- Hardwood
- Vinyl
- Carpet
Exterior Features
- Cement/Concrete
- Roof: Composition
Utility Information
- Sewer: Septic Tank
- Fuel: Electric, Propane
Parking
- Attached Garage
- Detached Garage
- Rv Parking
Stories
- 2
Living Area
- 3,169 sqft
Location
Estimated Monthly Mortgage Payment
*Based on Fixed Interest Rate withe a 30 year term, principal and interest only
Listing price
Down payment
%
Interest rate
%Mortgage calculator estimates are provided by C21 Lund, Realtors and are intended for information use only. Your payments may be higher or lower and all loans are subject to credit approval.
Disclaimer: Based on information submitted to the MLS GRID as of 8/18/25 23:16. All data is obtained from various sources and may not have been verified by broker or MLS GRID. Supplied Open House Information is subject to change without notice. All information should be independently reviewed and verified for accuracy. Properties may or may not be listed by the office/agent presenting the information.





Description