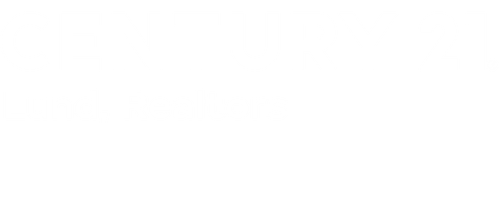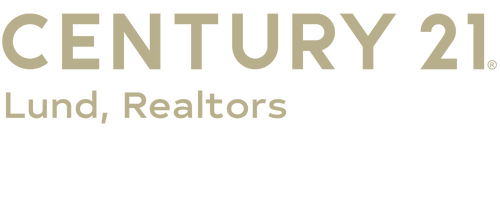


Listing Courtesy of:  Northwest MLS / Century 21 Lund, Realtors / Kristi Tausch
Northwest MLS / Century 21 Lund, Realtors / Kristi Tausch
 Northwest MLS / Century 21 Lund, Realtors / Kristi Tausch
Northwest MLS / Century 21 Lund, Realtors / Kristi Tausch 19121 Elderberry Street SW Rochester, WA 98579
Active (57 Days)
$360,000 (USD)
MLS #:
2416707
2416707
Taxes
$1,478(2025)
$1,478(2025)
Lot Size
1.03 acres
1.03 acres
Type
Mfghome
Mfghome
Year Built
1979
1979
Style
Manuf-Double Wide
Manuf-Double Wide
School District
Rochester
Rochester
County
Thurston County
Thurston County
Community
Rochester
Rochester
Listed By
Kristi Tausch, Century 21 Lund, Realtors
Source
Northwest MLS as distributed by MLS Grid
Last checked Oct 14 2025 at 9:38 PM GMT+0000
Northwest MLS as distributed by MLS Grid
Last checked Oct 14 2025 at 9:38 PM GMT+0000
Bathroom Details
- Full Bathrooms: 2
Interior Features
- Double Pane/Storm Window
- Bath Off Primary
- Water Heater
- Walk-In Closet(s)
- Dining Room
- Dishwasher(s)
- Dryer(s)
- Refrigerator(s)
- Stove(s)/Range(s)
- Microwave(s)
- Washer(s)
Subdivision
- Rochester
Lot Information
- Paved
Property Features
- Deck
- Rv Parking
- Shop
- Dog Run
- Fenced-Partially
- Fireplace: Wood Burning
- Fireplace: 0
- Foundation: Tie Down
Heating and Cooling
- Stove/Free Standing
- Forced Air
Flooring
- Vinyl
- Carpet
- Vinyl Plank
Exterior Features
- Metal/Vinyl
- Roof: Metal
Utility Information
- Sewer: Septic Tank
- Fuel: Electric, Wood
School Information
- Elementary School: Buyer to Verify
- Middle School: Buyer to Verify
- High School: Buyer to Verify
Parking
- Rv Parking
- Driveway
- Detached Garage
Stories
- 1
Living Area
- 1,782 sqft
Location
Estimated Monthly Mortgage Payment
*Based on Fixed Interest Rate withe a 30 year term, principal and interest only
Listing price
Down payment
%
Interest rate
%Mortgage calculator estimates are provided by C21 Lund, Realtors and are intended for information use only. Your payments may be higher or lower and all loans are subject to credit approval.
Disclaimer: Based on information submitted to the MLS GRID as of 10/14/25 14:38. All data is obtained from various sources and may not have been verified by Lund, Realtors or MLS GRID. Supplied Open House Information is subject to change without notice. All information should be independently reviewed and verified for accuracy. Properties may or may not be listed by the office/agent presenting the information.




Description