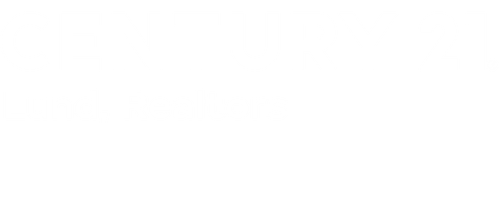


Listing Courtesy of:  Northwest MLS / Century 21 Lund, Realtors / Kelly Melberg
Northwest MLS / Century 21 Lund, Realtors / Kelly Melberg
 Northwest MLS / Century 21 Lund, Realtors / Kelly Melberg
Northwest MLS / Century 21 Lund, Realtors / Kelly Melberg 133 Lavender Lane Cinebar, WA 98533
Active (6 Days)
$660,000
MLS #:
2422064
2422064
Taxes
$3,369(2025)
$3,369(2025)
Lot Size
5.01 acres
5.01 acres
Type
Mfghome
Mfghome
Year Built
2005
2005
Style
Manuf-Triple Wide
Manuf-Triple Wide
Views
Territorial
Territorial
School District
Onalaska
Onalaska
County
Lewis County
Lewis County
Community
Cinebar
Cinebar
Listed By
Kelly Melberg, Century 21 Lund, Realtors
Source
Northwest MLS as distributed by MLS Grid
Last checked Aug 24 2025 at 11:51 AM GMT+0000
Northwest MLS as distributed by MLS Grid
Last checked Aug 24 2025 at 11:51 AM GMT+0000
Bathroom Details
- Full Bathrooms: 2
Interior Features
- Bath Off Primary
- Double Pane/Storm Window
- Dining Room
- Walk-In Closet(s)
- Walk-In Pantry
- Water Heater
- Wired for Generator
- Dishwasher(s)
- Microwave(s)
- Stove(s)/Range(s)
Subdivision
- Cinebar
Lot Information
- Dead End Street
- Sidewalk
Property Features
- Barn
- Deck
- Fenced-Fully
- Green House
- High Speed Internet
- Outbuildings
- Propane
- Rv Parking
- Shop
- Fireplace: 0
- Foundation: Concrete Ribbon
- Foundation: Tie Down
Heating and Cooling
- Forced Air
- Heat Pump
- Stove/Free Standing
Flooring
- Vinyl Plank
- Carpet
Exterior Features
- Cement Planked
- Roof: Composition
Utility Information
- Sewer: Septic Tank
- Fuel: Electric, Propane
School Information
- Elementary School: Buyer to Verify
- Middle School: Buyer to Verify
- High School: Buyer to Verify
Parking
- Driveway
- Detached Garage
- Rv Parking
Stories
- 1
Living Area
- 2,691 sqft
Location
Estimated Monthly Mortgage Payment
*Based on Fixed Interest Rate withe a 30 year term, principal and interest only
Listing price
Down payment
%
Interest rate
%Mortgage calculator estimates are provided by C21 Lund, Realtors and are intended for information use only. Your payments may be higher or lower and all loans are subject to credit approval.
Disclaimer: Based on information submitted to the MLS GRID as of 8/24/25 04:51. All data is obtained from various sources and may not have been verified by broker or MLS GRID. Supplied Open House Information is subject to change without notice. All information should be independently reviewed and verified for accuracy. Properties may or may not be listed by the office/agent presenting the information.





Description