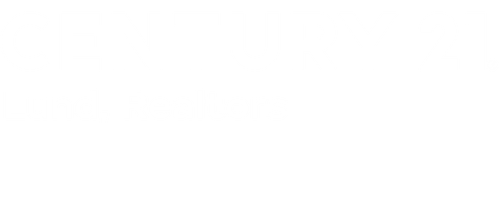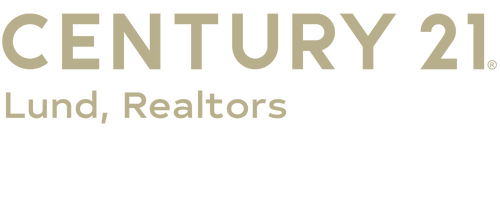


Listing Courtesy of:  Northwest MLS / Century 21 Lund, Realtors / Melissa Clark
Northwest MLS / Century 21 Lund, Realtors / Melissa Clark
 Northwest MLS / Century 21 Lund, Realtors / Melissa Clark
Northwest MLS / Century 21 Lund, Realtors / Melissa Clark 1265 SW Ripple Court Chehalis, WA 98532
Pending (33 Days)
$379,500
MLS #:
2333569
2333569
Taxes
$681(2024)
$681(2024)
Lot Size
7,405 SQFT
7,405 SQFT
Type
Single-Family Home
Single-Family Home
Year Built
2025
2025
Style
2 Story
2 Story
School District
Chehalis
Chehalis
County
Lewis County
Lewis County
Community
Chehalis
Chehalis
Listed By
Melissa Clark, Century 21 Lund, Realtors
Source
Northwest MLS as distributed by MLS Grid
Last checked Aug 19 2025 at 3:16 AM GMT+0000
Northwest MLS as distributed by MLS Grid
Last checked Aug 19 2025 at 3:16 AM GMT+0000
Bathroom Details
- Full Bathrooms: 2
- Half Bathroom: 1
Interior Features
- Bath Off Primary
- Double Pane/Storm Window
- Dining Room
- Walk-In Closet(s)
- Water Heater
- Microwave(s)
- Refrigerator(s)
- Stove(s)/Range(s)
Subdivision
- Chehalis
Lot Information
- Corner Lot
- Dead End Street
- Paved
Property Features
- Cable Tv
- Fenced-Partially
- Patio
- Fireplace: 0
- Foundation: Poured Concrete
Heating and Cooling
- Ductless
- Wall Unit(s)
Flooring
- Vinyl Plank
- Carpet
Exterior Features
- Cement Planked
- Wood Products
- Roof: Composition
Utility Information
- Sewer: Sewer Connected
- Fuel: Electric
School Information
- Elementary School: Buyer to Verify
- Middle School: Chehalis Mid
- High School: W F West High
Parking
- Driveway
- Attached Garage
Stories
- 2
Living Area
- 1,443 sqft
Location
Listing Price History
Date
Event
Price
% Change
$ (+/-)
Jul 08, 2025
Price Changed
$379,500
-3%
-10,000
Apr 23, 2025
Price Changed
$389,500
-3%
-10,000
Apr 10, 2025
Price Changed
$399,500
-4%
-15,000
Apr 01, 2025
Original Price
$414,500
-
-
Estimated Monthly Mortgage Payment
*Based on Fixed Interest Rate withe a 30 year term, principal and interest only
Listing price
Down payment
%
Interest rate
%Mortgage calculator estimates are provided by C21 Lund, Realtors and are intended for information use only. Your payments may be higher or lower and all loans are subject to credit approval.
Disclaimer: Based on information submitted to the MLS GRID as of 8/18/25 20:16. All data is obtained from various sources and may not have been verified by broker or MLS GRID. Supplied Open House Information is subject to change without notice. All information should be independently reviewed and verified for accuracy. Properties may or may not be listed by the office/agent presenting the information.




Description